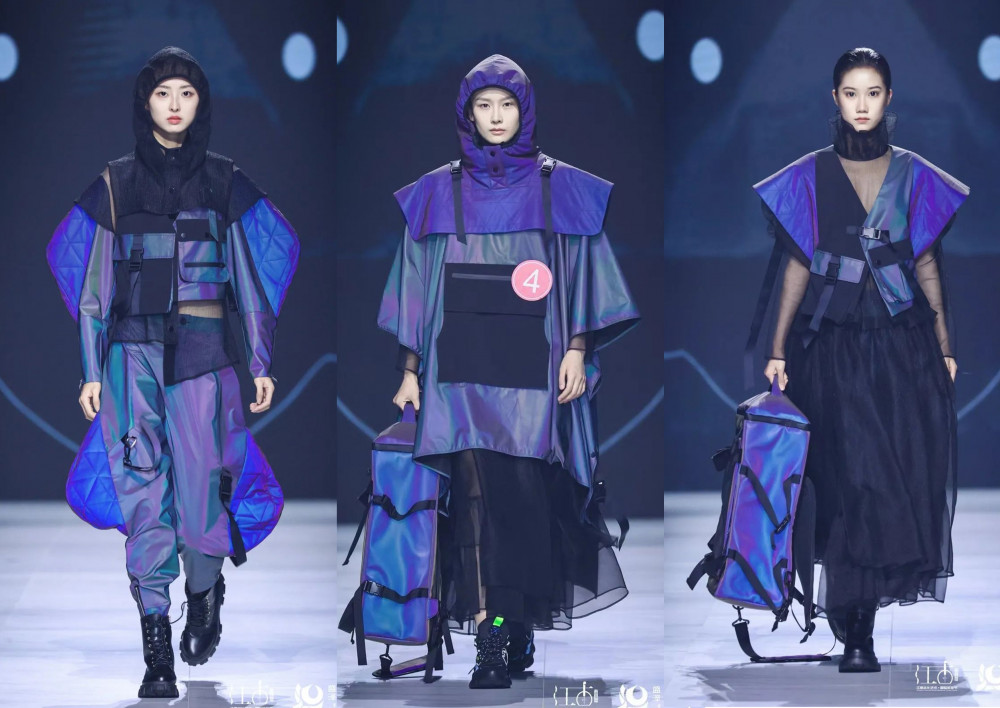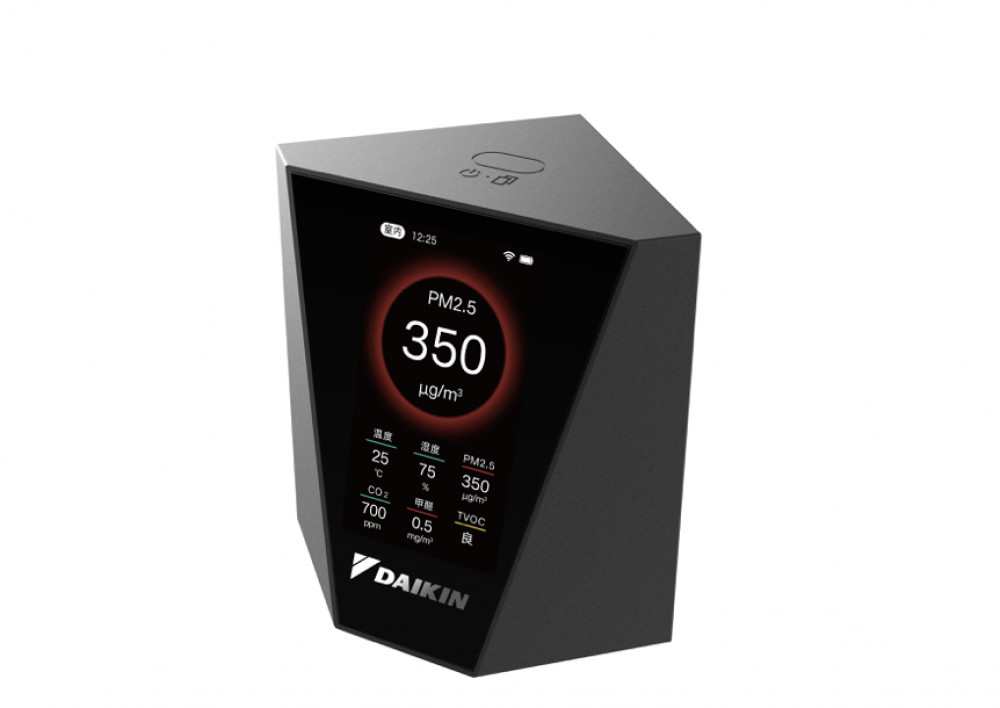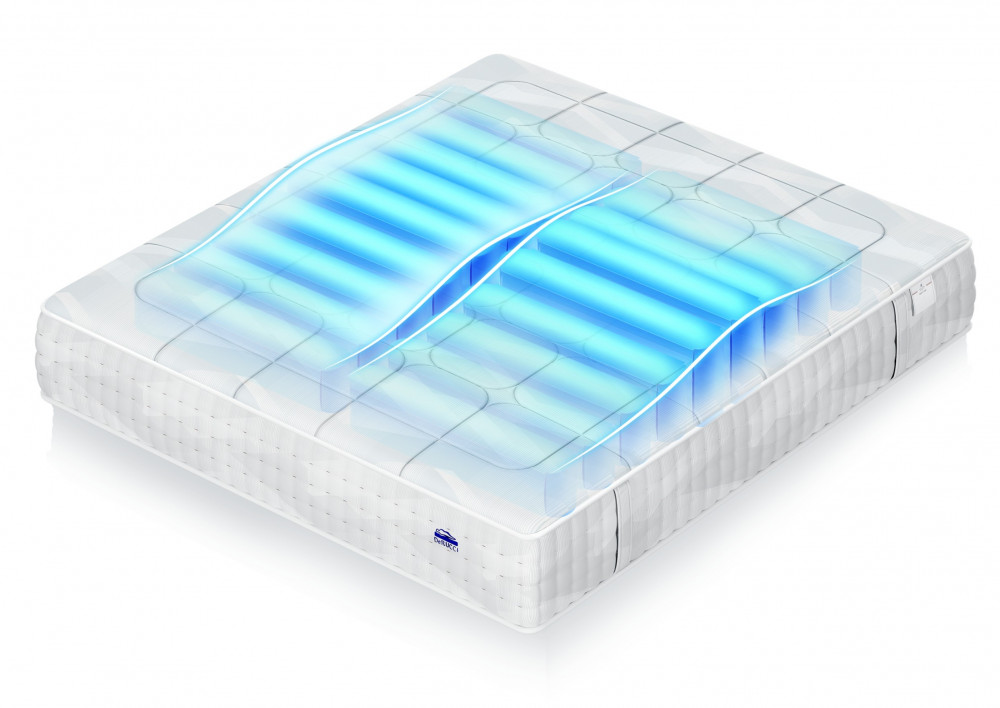孵空间
Incubation
制造商 / 品牌方
Manufacturer / Brand
设计方 / Design
清奇设计,
苏静麒建筑室内设计研究所, 中国台湾
Ching Chi Design,
The Research Institute of Architecture and Interior Design, China (Taiwan)
理念: 清奇设计的理念是执行一种我们称为”存在设计”的方向,以时间回忆,自然镜象,易变剧场,光与影等四个方向执行设计.
配置: 建筑的基地是位在台湾台中市的商业核心地带,基地地形并不方正,特别的是二个连接道路的开口有完全不同的街道情境: 一侧是面对都会主要动线,交通繁忙. 另侧却是面对一条小河边,一派悠闲的住宅情调. 所以建筑配置成具有双向出入口的形式,一侧以钟塔为端点,穿越中庭进入展演厅,另一侧则越过水池中的门框进入建筑物. 可以依活动需求各别控制门禁.
功能: 建筑的计画是一个建商以一种生活文化切入的方式来行销房地产,所以,空间需求包括有钟塔的开放的户外空间连结到一个多功能的室内演讲厅,多功能的厨房与餐食空间,一个开放的图书空间及户外的小农圃等等. 空间彼此则可以单独或并合着使用.
表现: 建筑以一个大框包覆许多小盒子.每个盒体内部都有各自的使用目地,利用盒体各种不同的开口方式引入视觉与光线,更穿越盒体间的“虚空间”,使观赏者于空间内游动时,会有多重的视觉关连性.
景观则是以一种东方盆栽的象征型式,将草地与树植于扁平的”盆器”内,于其间留设附光的走道;另设计户外楼梯连结屋顶,交叉与上下高程变化的布置,让使用者于动态游走间感受到一种纯粹却具变化的景观感受.
Philosophy: Ching Chi Architecture embraces a philosophy of “existential design”, a term coined by the company. Design is executed in the four dimensions of temporal memory, natural imagery, variable stages, and light and shadow.
Layout: The resort is located in the core commercial area of Taichung City in Taiwan. The topography of the site is not square and regular. The two entrances leading to the streets, in particular, offer completely different views. The first entrance faces a main urban traffic artery, while the other entrance offers a view on a tiny river in a leisurely residential ambience.
The architectural layout is characterised by entry and exit areas in two directions. One side features a clock tower as the most prominent feature. The performance hall can be reached by passing through the atrium. On the other side the building can be accessed through a door frame which is located above a pool of water. Access controls may be adjusted based on individual needs and requirements.
Functionality: The whole project is centered around the concept of marketing real estate through the adoption of a life culture philosophy. The spatial layout is therefore characterised by an open outdoor space featuring a clock tower that is linked to a multifunctional indoor performance hall. Multifunctional kitchen and dining spaces, an open library space, and a small outdoor garden round out the architectural design. Spaces may be used independently or as a whole.
Presentation: The building complex resembles a big frame containing a large number of small boxes. Each box has its own function and purpose. The boxes give access to vision and light through various openings, while bridging the virtual space between the boxes. This guarantees visual interconnectivity as viewers move through the architectural space.
The landscape features are based on oriental bonsai symbolism. Grass areas and trees seem to be planted in a flat basin, leaving a light-drenched corridor. An outdoor staircase provides access to the roof. The interwoven layout with varying height characteristics gives users a pure perception of diverse landscape features while users roam in space.










